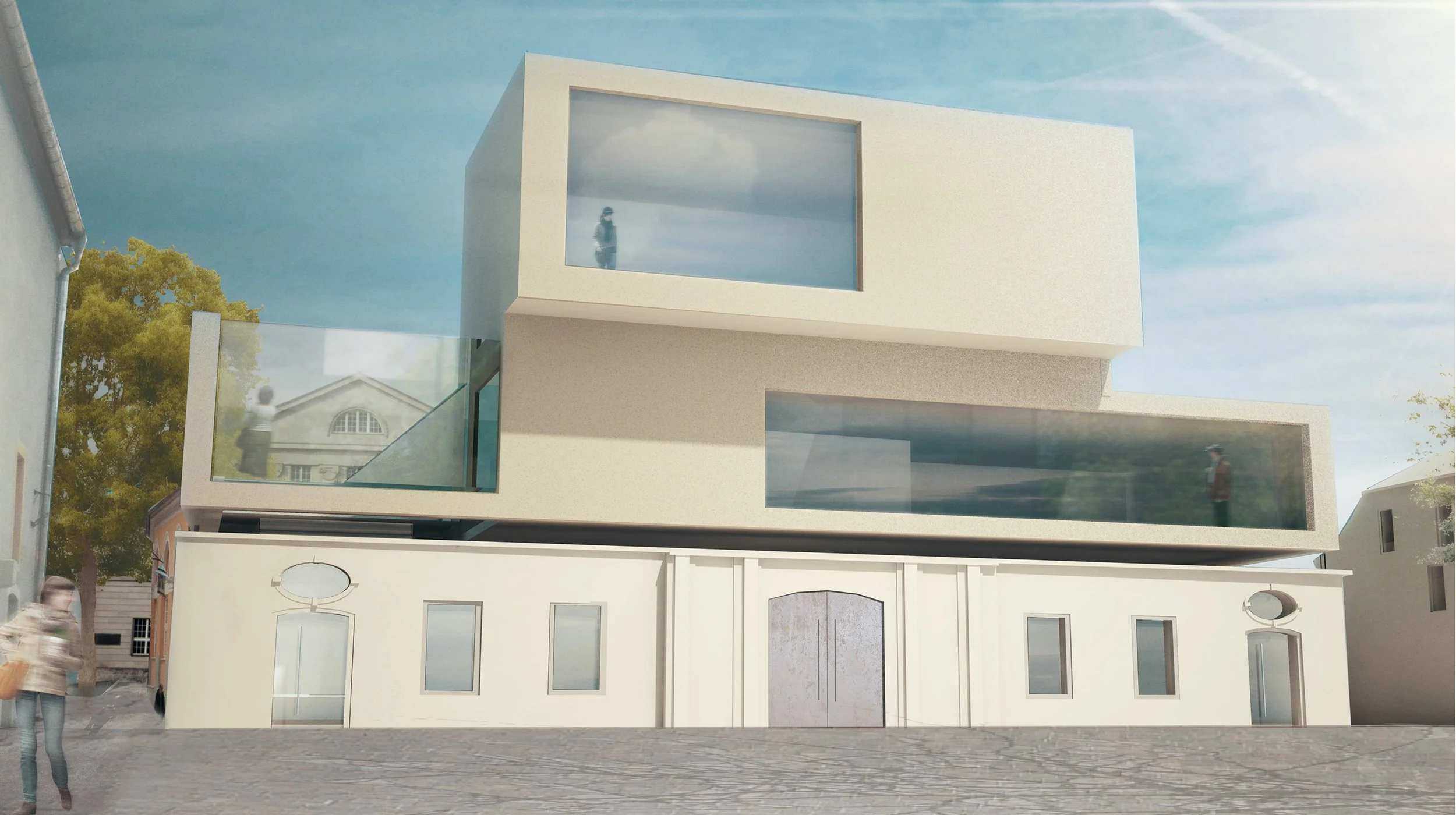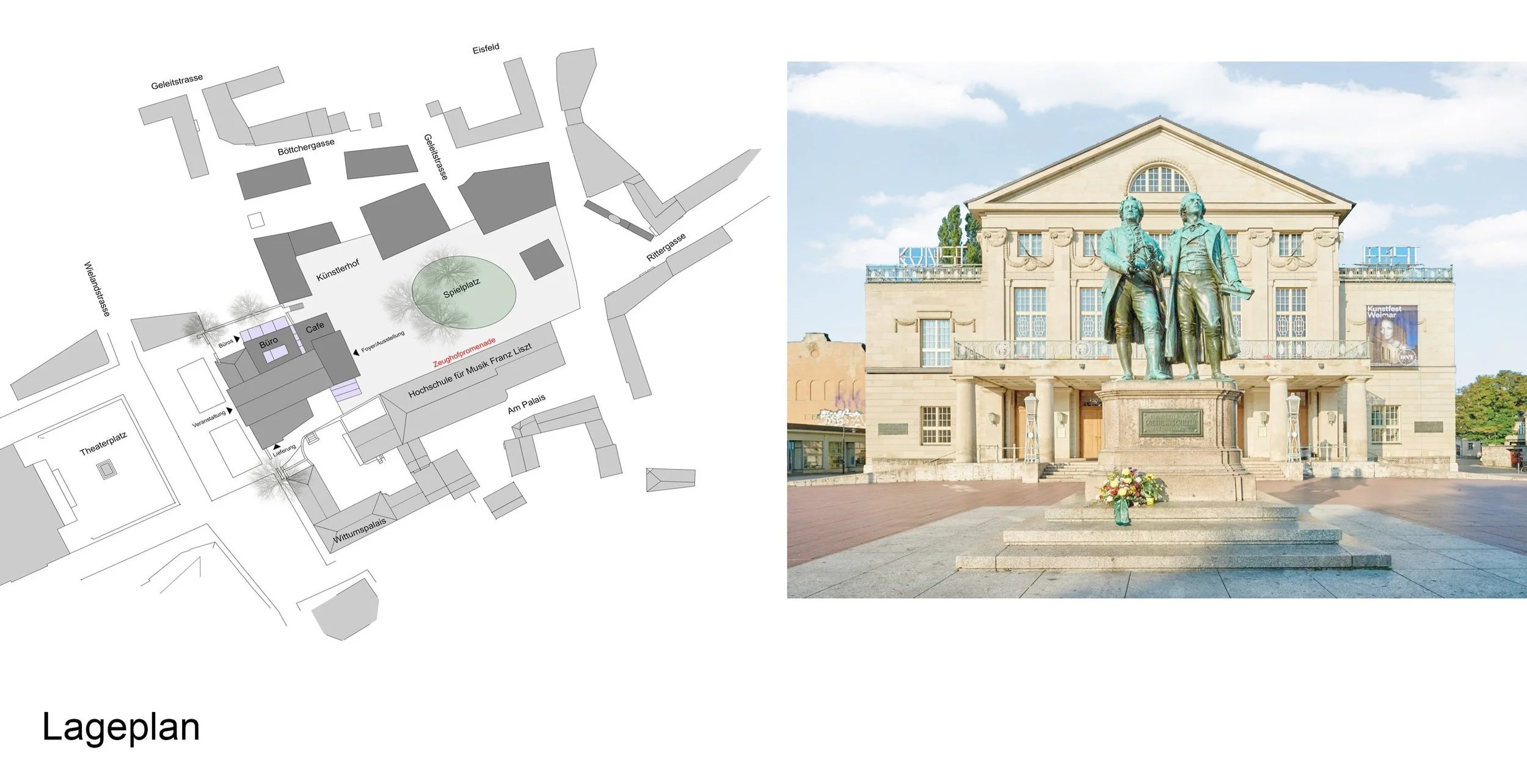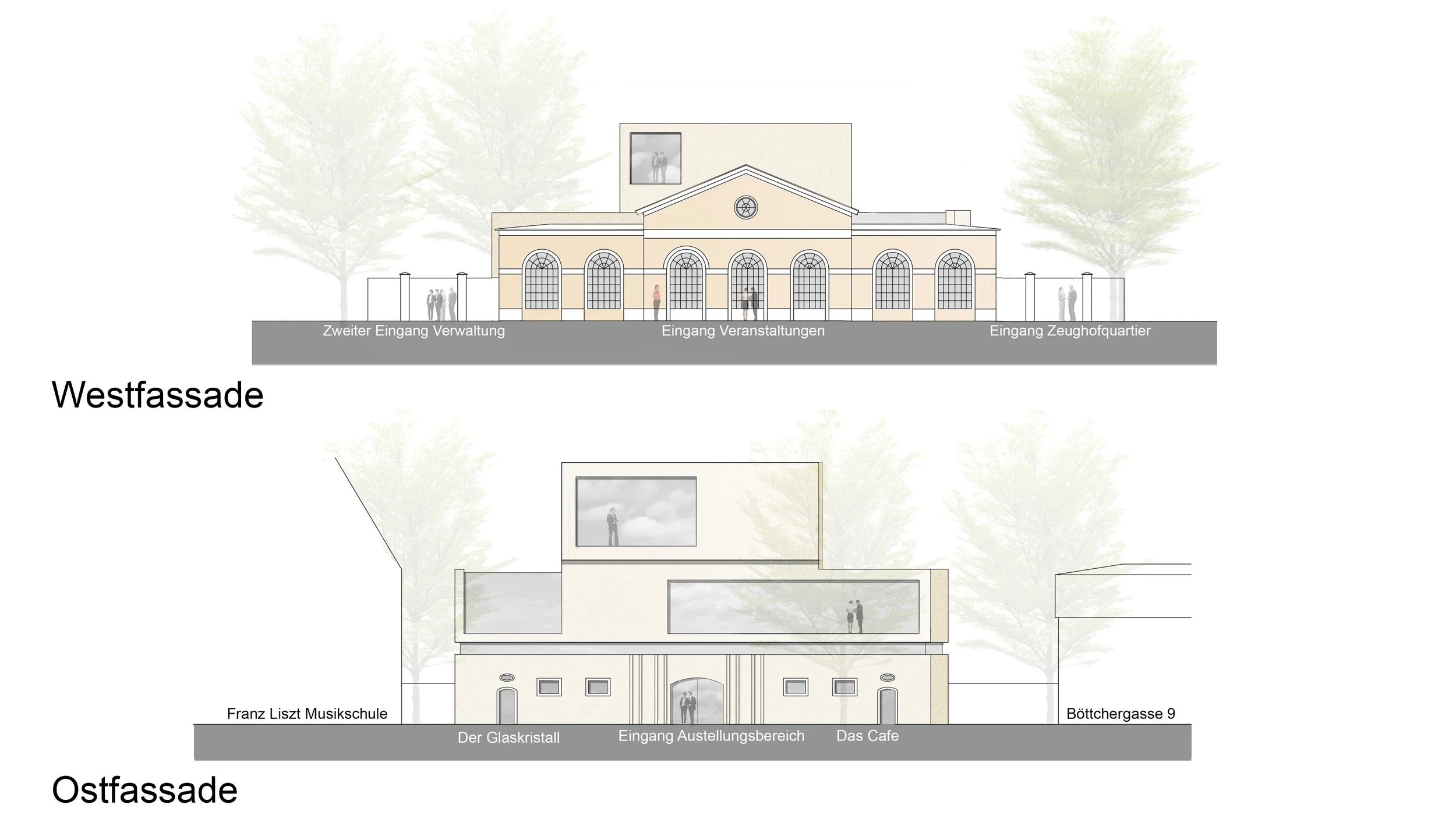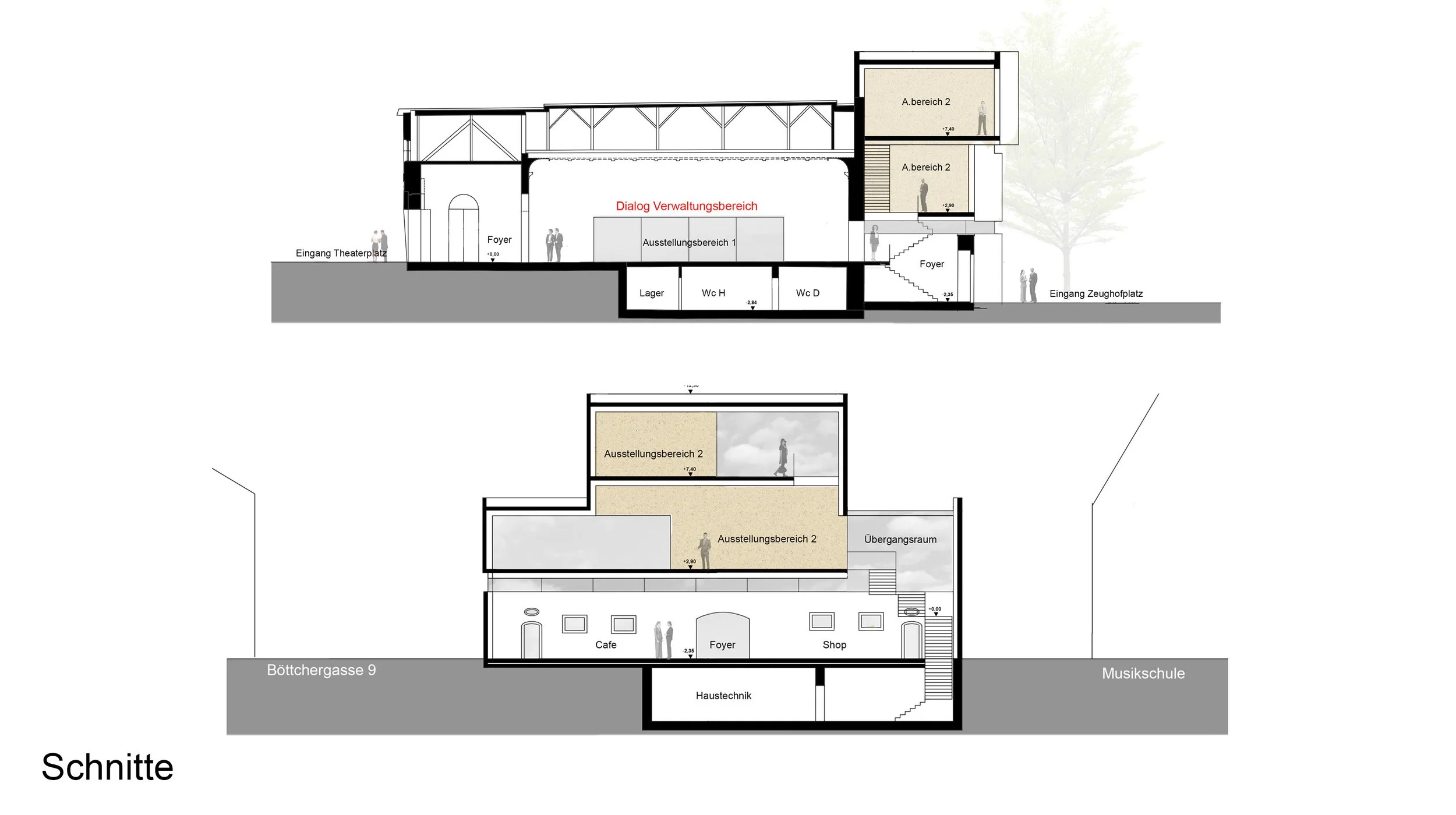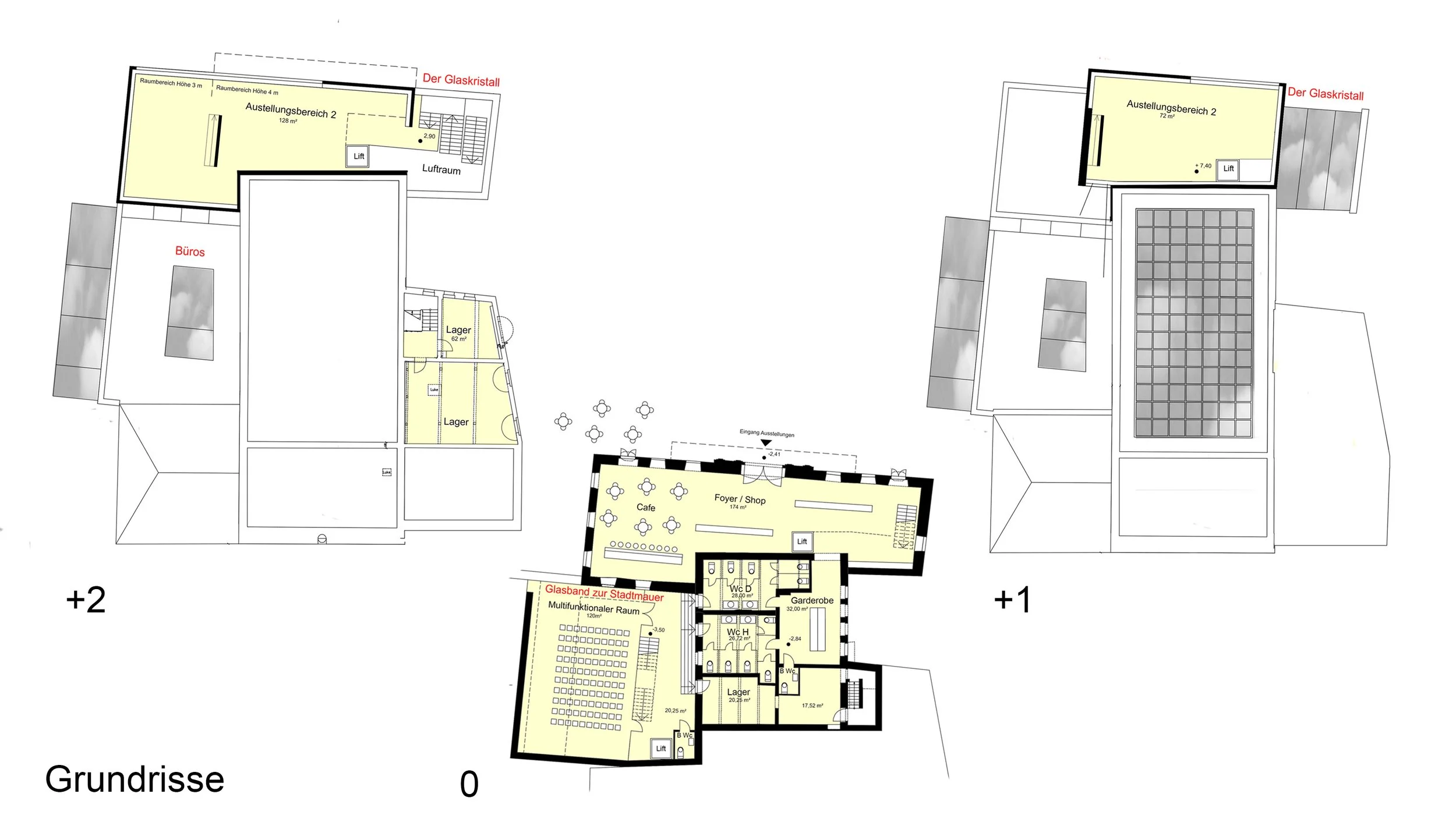Haus der Demokratie Weimar
Das neue Haus der Demokratie liegt zwischen dem mehr öffentlichen Theaterplatz mit Goethe-Schiller Denkmal des deutschen Nationaltheaters und dem inneren Quartierszentrum des ehemaligen Zeughofes, zwei Aussenraumbereiche mit individuellen Stimmungen.
Dieser Entwurfbeitrag basiert auf dem Prinzip des Weiterbauens und sucht nicht die absolute Provokation mit einem Glasobjekt. Der denkmalgeschützte Gebäudeteil des ehemaligen Zeughauses wird vollständig erhalten und wird wesentlicher Teil der Gesamtlösung. Die einzelnen Bauabschnitte sind ablesbar, der Erweiterungsbau zum Zeughaus ist eine poetische, zeitgemässe metaphorische Interpretation des ehmalige Zeughauses.
Das bestehende denkmalgeschützte Zeughaus wird vertikal erweitert durch eine Gebäudesilhouette die vom Theaterplatz sichtbar ist und mit Respekt den Dialog eingeht mit der Traufenhöhe der ehemaligen Kunsthalle, mit der Dreigeschossigkeit der Franz Liszt Hochschule für Musik und dem Gebäude ander Böttcherstrasse 9, dem zukünftigen Künstlerhof.
Somit entstehen verschieden hohe Innenräume als Reaktion des Dialoges mit dem Aussenraum. Die ehemalige Dreiteilung wird im Innern wie im Äusseren dadurch neu interpretiert.
The new House of Democracy is located between the more public theater square with Goethe-Schiller monument of the German National Theater and the inner district center of the former Zeughof, two outdoor areas with individual moods.
This design contribution is based on the principle of continuing to build and does not seek absolute provocation with a glass object. The listed building part of the « zeughaus » will be completely preserved and will become an essential part of the overall solution. The individual construction phases can be read, the extension to the Zeughaus is a poetic, contemporary metaphorical interpretation of the former armoury.
The existing listed « Zeughaus » will be vertically extended by a building silhouette that is visible from Theaterplatz and respectfully enters into dialogue with the eaves height of the former Kunsthalle, with the three-storey Franz Liszt Hochschule für Musik and the building at Böttcherstrasse 9, the future Künstlerhof.
Thus, interiors of different heights are created in response to the dialogue with the outdoor space. The former tripartite division is thus reinterpreted both inside and out.

